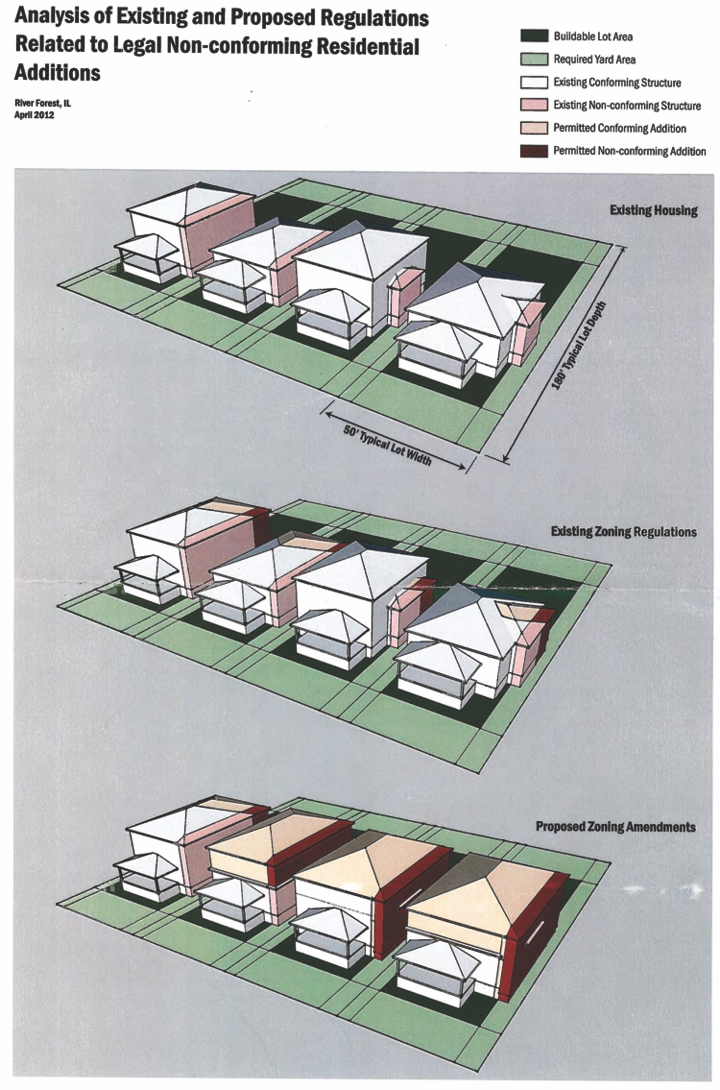 This diagram does not depict a typical River Forest block. It illustrates several common types of side yard nonconformities and how much they can currently be expanded under the current zoning code without a variance and how much they could be expanded under the proposed zoning text amendments without a variance.
This diagram does not depict a typical River Forest block. It illustrates several common types of side yard nonconformities and how much they can currently be expanded under the current zoning code without a variance and how much they could be expanded under the proposed zoning text amendments without a variance.
The top illustration shows four examples of existing nonconformities that encroach into the side yard that would be required of new construction. But when these homes were built, a narrower side yard was required.
The middle set shows how much these nonconformities can be enlarged as of right — without seeking a variance from the Zoning Board of Appeals (and ultimately the Village Board which must approve the variance). Currently, a nonconforming structure in the side yard can be enlarged up to 12 feet. More than that requires getting a variance. The dark red shows how much the nonconformity can be enlarged without applying for a variance.
The bottom set shows how much these nonconformities could be enlarged as of right under the proposed zoning text amendments. Instead of being able to expand a nonconformity by just 12 feet, a home owner could expand it the entire length of her house — without regard to its effects on neighoring property. As explained on the home page, this massive an enlargement of the nonconformity into the side yard — which would not be allowed of new construction — can result in the addition blocking light and air to the house next door, blocking views, and even causing flooding next door. The dark red shows that the nonconformity could be enlarged the entire length of the house without having to apply for a variance.
Diagram produced by Houseal Lavigne Consultants